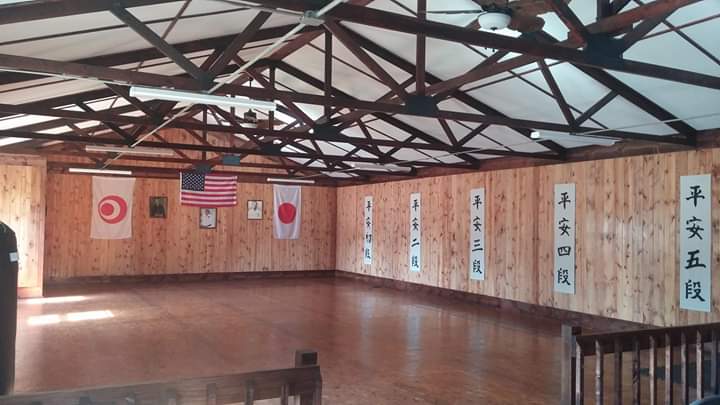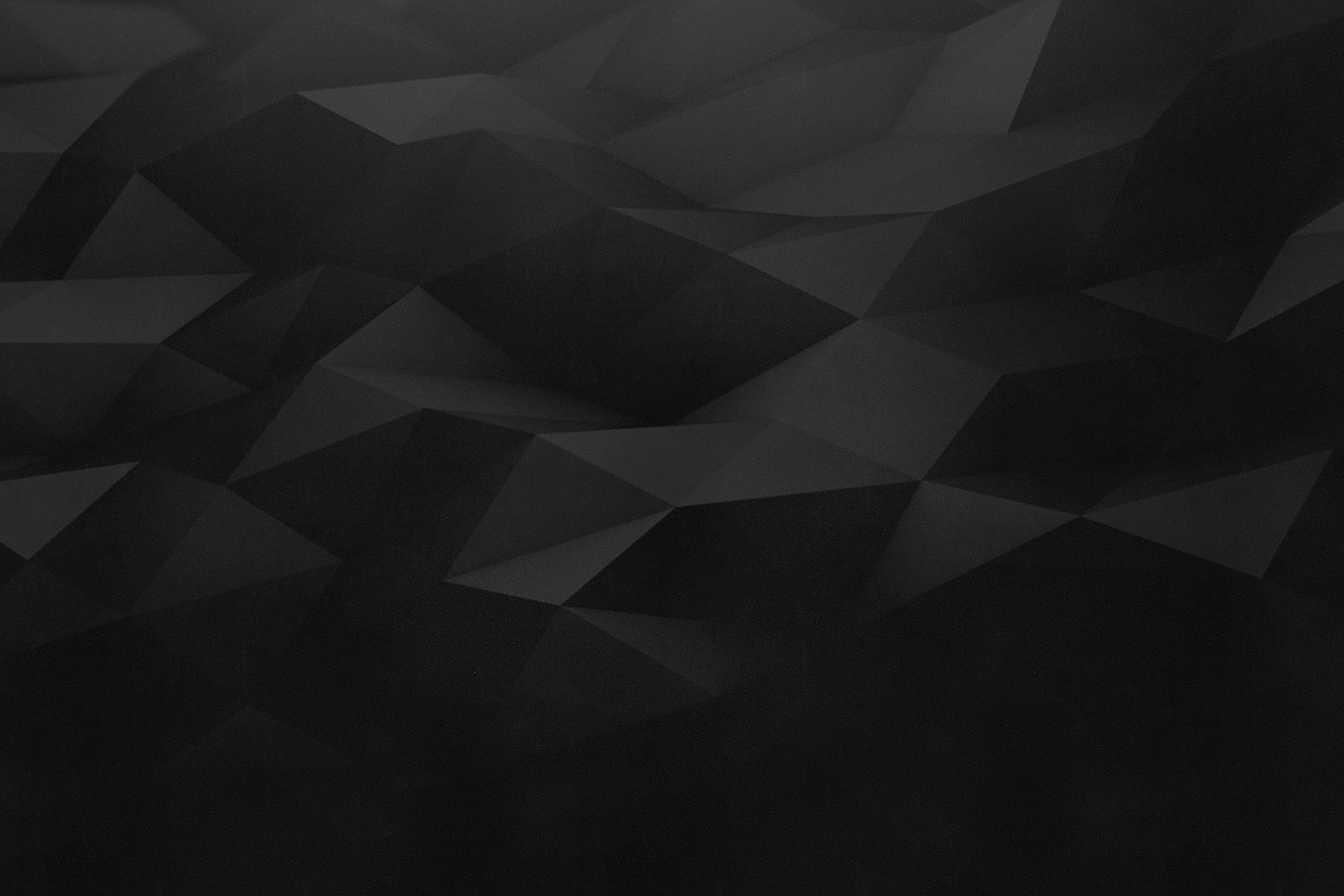Person 1
Click for more information...
Just a sec...


Is one of the oldest lines of karate in the area and the country. We practice and teach Chito-Ryu and Shotokan karate. Our instructors have over 40 years of experience in martial arts. We strive to study and train effective martial arts in a traditional way.
We are centrally located in the Walton and Independence area. We have multiple time and days during the week that we practice on for your convenience and private lessons are available.
Feel free to get in touch with us. We think enjoy learning and practicing with us.
In the practice of karate, you do not learn this art overnight. You must practice patience with your self and others. If you are to grow.
If you want to grow in life and as a karateka, you must be sincere with yourself, with others and with your study of karate.
If you are not humble with yourself and with others, how can one grow as a person. You cannot learn karate without Humility.
If you are not able to go out of your comfort zone, how can one grow as a person or in karate.
Without brotherhood, one would not be able to train in the art of karate. Only with dedicated training partners, can anyone grow in karate and in life.
Wisdom comes with the experience of good training, in the dojo, and in life. Then through that experience you will make good judgments in karate and in life. This is jitsu and do.

Our Dojo's history begins with Charles Williams (1927-2009), after meeting with Willam Dametrich in 1963, Sensei Williams started his study of Chito-Ryu Karate. Sensei Williams was a WWII and a Korean War Vet. He really enjoyed Sport Boxing while in the Service and the art of Karate intrigued him. As an early student of Karate, he was fortunate to be able to study with the following people; Tsuyoshi Chitose (Founder of Chito-Ryu), Mamora Yamamuto (Chito-Ryu Student / Yoshukai Founder), Masami Tsuruoka (Father of Canadian Karate), Ken Sakamoto (Founder of Ryusei Karate), Yasuhiro Chitose (Son of O-sensei) and Cerint Soke (Chito-Ryu). Sensei Williams was also able to meet and learn from the following Shotokan teachers; Hidetaka Nishiyama, Shojiro Sugiyama, Teruyuki Okazaki and many others.
In 1981 Sensei Williams was teaching at both Thomas More University and Northern Kentucky University, when he decided to open a dojo. The one difference being that he would teach both Chito-Ryu and Shotokan Karate. The dojo was called "Northern Kentucky Karate School" (Futatsu No Ryu).
In 2009 Shihan Williams passed away. His students Sensei(s) Jeff Thompson, Paul Garofolo and Cliff Hart continue the study of the art today.
PositionMaster
Rank6th Dan
Year Started1978
Sol 25 is a house in San Pedro Cholula Puebla, Mexico. Located in a residential subdivision outside of the city, adjacent to Mount Zapoteca, a protected nature reserve. Sol 25 emerges as a home with the premise of creating spaces that are visually integrated with nature in addition to maximizing the size of the house.
A distinct architectural layout is generated; located on the ground floor are two bedrooms, a garden, and a lobby. Going up to the first level is the living room and kitchen, all in an open-plan concept into a double-height space where you can enjoy the view to the green areas. Going up a level is a loft with a studio. The roof space was allocated to a roof garden where you can enjoy an outdoor environment that is visually attractive in 360 degrees.




TypePrivate house
StatusBuilt
Year2013
Size1000sqft
Sol 25 is a house in San Pedro Cholula Puebla, Mexico. Located in a residential subdivision outside of the city, adjacent to Mount Zapoteca, a protected nature reserve. Sol 25 emerges as a home with the premise of creating spaces that are visually integrated with nature in addition to maximizing the size of the house.
A distinct architectural layout is generated; located on the ground floor are two bedrooms, a garden, and a lobby. Going up to the first level is the living room and kitchen, all in an open-plan concept into a double-height space where you can enjoy the view to the green areas. Going up a level is a loft with a studio. The roof space was allocated to a roof garden where you can enjoy an outdoor environment that is visually attractive in 360 degrees.




TypePrivate house
StatusBuilt
Year2014
Size1500sqft
The true protagonist of this project is a collection of antique ceramics from Vietri, entrusted with the role of exalting the particular elements that make the famous Villa in Positano a contemporary architectural masterpiece.
The harmonious composition of hand-painted ceramic tiles, the great passion of the villa’s owners, wraps a long ribbon of steel like a decorative skin. The ribbon is used to articulate the double height spaces of a former eighteenth-century monastery, linking the villa’s three levels.
It begins on the ceiling, dropping down a six-meter high wall to become a shelf in the large living room on the first floor, a platform, intersecting the stairs leading to the kitchen on the ground floor. The ribbon then transforms into the dining room table, finally climbing back up toward the ceiling to house the lighting fixtures. All without any interruption.




TypePrivate house
StatusBuilt
Year2014
Size3000sqft
The project is located in Mohali, a satellite town of Chandigarh that is witnessing fast paced growth like most Indian cities.
The brief of the client, a builder was to design a house for selling that would be universal in character so that it is acceptable & appreciated by all kinds of end users ranging from a high earning professional to a wealthy farmer.
The overall concept was devised as a free plan with overlapping spaces to allow flexibility. However, the movement was choreographed so as to unfold the layers as one moves along the vertical axis of the house.




TypePrivate house
StatusBuilt
Year2012
Size3000sqft
The Elwood House is a new residential dwelling with a separate garage and studio to the rear. The client’s brief was for a modern family home that was interesting and exciting but not to the detriment of the comfort to the occupants and within a sensible budget.
“The client wanted a house that was clean, distinctive and enjoyable to use without feeling like they were an object in their own home because it was of a contemporary design” says the architect, Patrick Jost.
Conceptually, the house is separated into two clearly defined elements to the upper and lower levels.




TypePrivate house
StatusBuilt
Year2013
Size4000sqft
Located within close proximity to Rock Creek Park, and with easy access to the shops and restaurants on Connecticut Avenue, this large lot in Northwest Washington, DC presented a desirable opportunity for a young family to build a new house in this sought-after neighborhood.
Designed to respect both the scale of neighboring houses and the rhythm of the streetscape, the project aligns with adjacent houses while retaining the vast majority of mature trees and green space located between the street and the house. Materials composing the exterior, which include stone, wood and stucco, evoke traditional materials found throughout the neighborhood. The house appears relatively solid when viewed from the street with strategically placed windows insuring privacy to the street-facing spaces.
The “L” shaped house is organized around the outdoor living spaces and swimming pool, and is oriented towards the large, south facing rear yard.




TypeOffice
StatusBuilt
Year2014
Size8000sqft
After rapid growth, ICRAVE, a New York-based experiential branding and design firm, made the move to an 8,000-square-foot studio with the intention of really making it their own. The space, designed by the ICRAVE team itself, goes beyond the notion of an open plan office — it is designed specifically to foster ICRAVE’s immersive, collaborative culture.
The design process was a collective effort of the entire ICRAVE studio. Dream sessions were held to harvest ideas, where team members examined different areas and said, “Now, what if we could have...,” giving everyone a chance to bring their ideas to the table. Among those options, ICRAVE then crowdsourced the best solution for each micro-environment, and created a one-of-a-kind office. The result is a truly collaborative office space that fosters employees' creativity, interaction, and inspiration.
The reception desk doubles as a DJ booth, and the entrance plays host to archery matches. The conference room features large monolithic doors that swivel 360 degrees to open and close the space as needed. The kitchen and conference room are separated by a chalkboard that can be raised to create bar seating next to the kitchen or lowered to be used in meetings.



